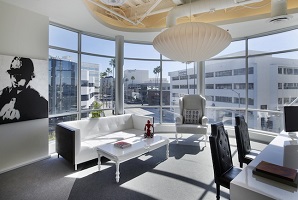iCrete is a Think Tank that developed a new technology for concrete. They created a way to optimize cement content by maintaining or increasing its strength while reducing CO2.
Felderman Keatinge + Associates (FKA) challenge was to design a space for iCrete’s corporate headquarters that would serve as a showroom but also function as a working office.

By juxtaposing cultural and refined architectural elements against the exposed mechanical system and raw concrete flooring, FKA created a space that expresses the “quality and raw” nature of iCrete’s products and technologies.
The People
Studies have shown that investing in life nurturing working environments affects the bottom line and makes good business sense. The Gallup Poll Well Being Index refers to a study that concluded employee perceptions of work conditions affected the bottom line, while the bottom line did not significantly affect workers performance. (Gallup also notes that the cost of lost productivity due to employee disengagement is about $300 billion in the U.S. annually, and for some businesses is a significant factor directly related to the survival of the business.)

Because employees at iCrete invest long hours in their work, FKA wanted to create a space that was a “healthy environment” for them. Employees should feel nurtured, invigorated, and empowered at work.
Collaboration also was key. Wherever people work today, they want to have the opportunity to interact in various ways — both scheduled and. The result is an interior space that fosters interaction and allows people to connect and share ideas.

The Space
FKA created an open, fluid, and minimalist space that became a blank slate for interaction of employees and fostering innovative thinking.
Upon entering the space, the visitor is brought directly into the center of the “hub”, interacting and becoming part of the group. Rather than a traditional reception desk and waiting area, a long work surface was designed to provide layout space for the company’s products while functioning as a conference table, too.

Custom designed workstations were fabricated that responded to the employee’s needs and ability to interact with one one another. This approach proved to be both cost-effective and an intelligent response to a specific design challenge.

The Result
Throughout the process, FKA supported the client’s vision. A key challenge of any project is to always be insightful to the design vision, while maintaining a resourceful and imaginative eye on the budget.
Environments will become more interactive and responsive, friendlier and seemingly more simple. The global business culture is driven by a desire for efficiency. And in Bill Gate’s terms, “Innovation equals efficiency.”
This space was not only about giving back to the environment but also about giving back to iCrete’s employees.

- Architect/Design Firm – Felderman Keatinge + Associates
- Photographer – Eric Laignel


