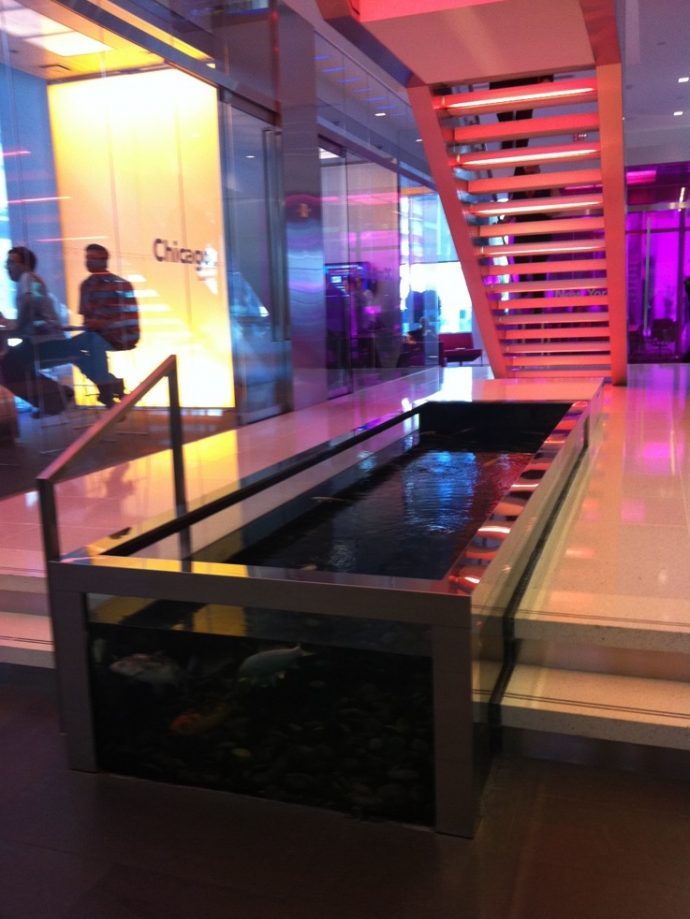Biophilia is a scientific field of research about the human connection to nature and how it can improve our health and well-being. When describing biophilia, biologist Edward O. Wilson said that “life around us exceeds in complexity and beauty anything else humanity is ever likely to encounter.”
Connecting to this complexity and wonder is at the heart of biophilic design. The driving hypothesis behind biophilic design is simple — that incorporating human access to nature into our built environment can greatly improve our health and happiness at a large scale.
Nature in the space, one of the pillars of the biophilic theory, says that access to actual nature (that is, live plants or animals) has the strongest positive effect on peoples’ physiologies.

Another pillar, nature of the space, says that a spatial design that evokes natural landscapes aids in maintaining occupant health and well-being. For reference (respectively), think of an interior filled with indoor plants, and a landscape that evokes the feeling of a savanna forest.
We have known this intuitively for hundreds of years, but are just beginning to discover a mountain of scientific proof.

Biophilic design has often been regarded as a luxury for employers who want the best possible workplace for their employees, or who want to showcase their efforts to be more environmentally responsible. In reality, improving employee well-being through biophilia can impact productivity costs and the bottom line.
In fact, productivity costs today are 112 times greater than energy costs in the workplace. Terrapin Bright Green recently released a white paper entitled The Economics of Biophilia, in which we explore building science examples of how access to nature, at a low up-front cost, can provide very healthy returns.
One notable productivity study by the Heschong-Mahone Group took place at the Sacramento Municipal Utility District Call Center, where strategic seating arrangements revealed surprisingly variable worker performance results. The numbers of calls handled per hour by employees with seated access to views of vegetation through large windows from their cubicles far surpassed the number of calls handled per hour by employees with no view of the outdoors.

Researchers concluded that those with views of nature handled calls 6-7 percent faster than those with no views. Construction costs for the operable windows and the slight increase in square footage requirements (due to rearranging employees’ workstations to allow access to natural views) totaled $1,000 per employee, whereas the annual productivity savings averaged $2,990 per employee.
The initial investment payback was achieved within 4 months, with long-term productivity improvements yielding increased profits.
This is a benchmark any company could justify and feasibly achieve if this biophilic application were adopted.

The results of this and other similar studies have major implications for how we design the interiors of office spaces. If natural light and views to nature can cause such notable human resource cost savings, how does one include these elements in office designs where there is no compelling view to the outside?
The Genzyme building in Cambridge, Mass., was built in a neighborhood that — while close to MIT — did not offer much in the way of views to the outside. As a result, the building focuses inward on a central atrium that includes a water feature and trees.
There are heliostats on the roof of the building that bounce light down into the atrium and onto a prismatic light sculpture. There are open meeting and workspaces in the volume of the atrium, and sky gardens are spaced through the building.
Genzyme officials have said that the building has been a significant factor in their ability to attract and retain the best employees.

On single height floors and places, where atriums are not possible, we see living walls, aquariums, and fish ponds being used. The lobby of the meeting facilities of Bloomberg Financial features a glass koi pond. Upon first moving into the New York Terrapin office, we had a view of 4,000 square feet of black asphalt roof, on which we installed a green roof system. While there are storm water and some energy benefits of this green roof, the more biophilic outcome is that we are able to see plants, bees, butterflies and birds from our desks, which creates a pleasant work atmosphere.
Terrapin Bright Green has always implemented effective biophilic details in the workplace, and is currently putting innovative ideas into practice in the design of a large corporate campus in New York City.
Given the savings that have been proven time and again, it only makes sense for the future of workplace design to move towards biophilia. The financial savings are too hard to pass up.
Photo Credits (Design & Architect, Photographer):
- Cook+Fox Architects, Ryan Browne
- Cook+Fox Architects, Ryan Browne
- Heschong Mahone Group
- Bilyana Dimitrova, Bilyana Dimitrova
- Terrapin Bright Green, Bill Browning


